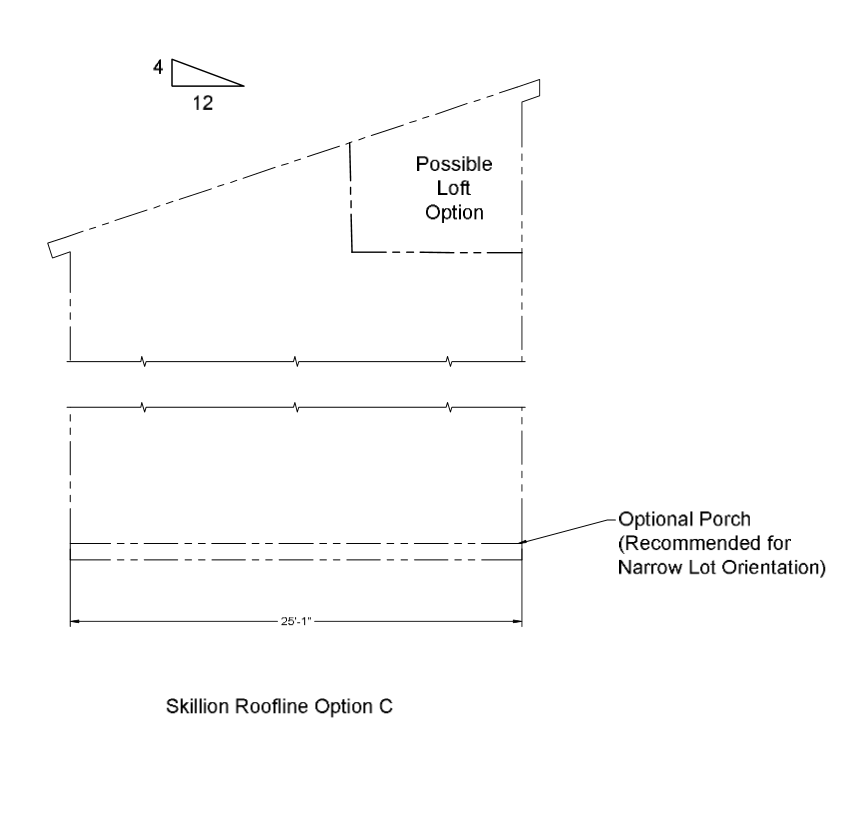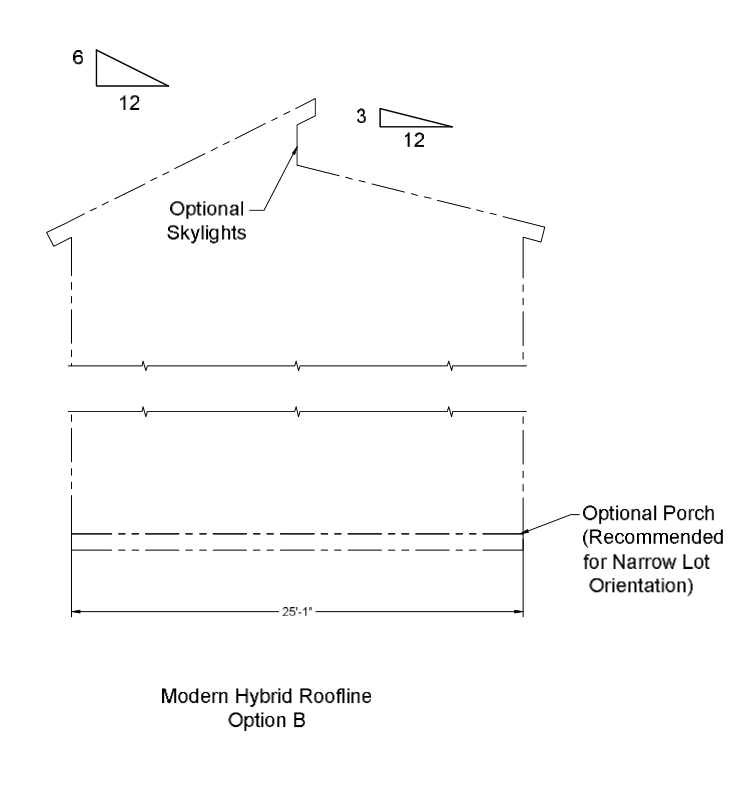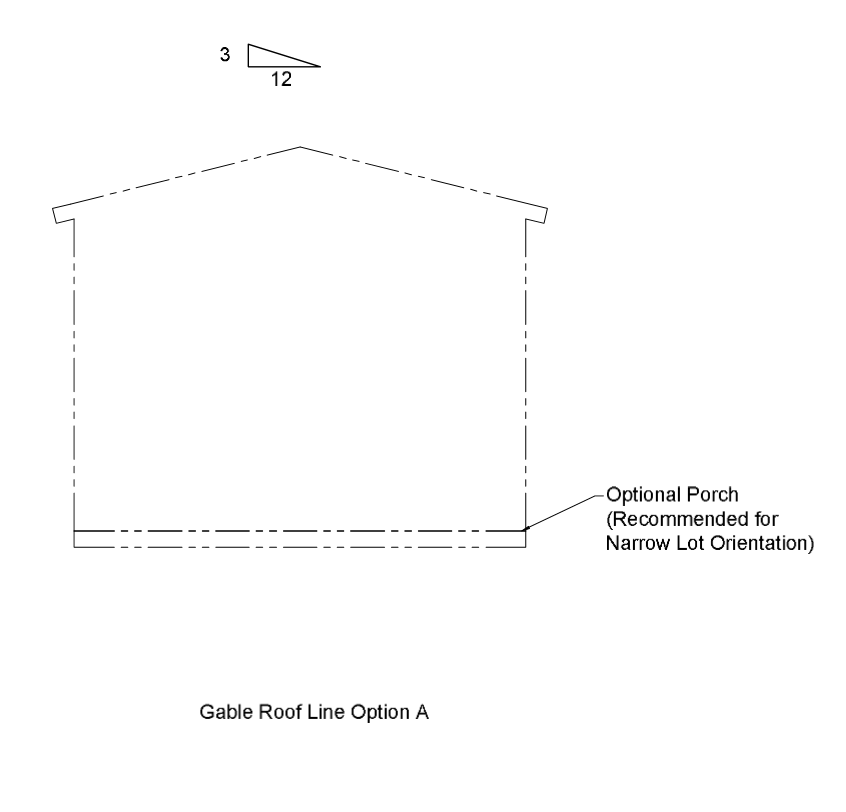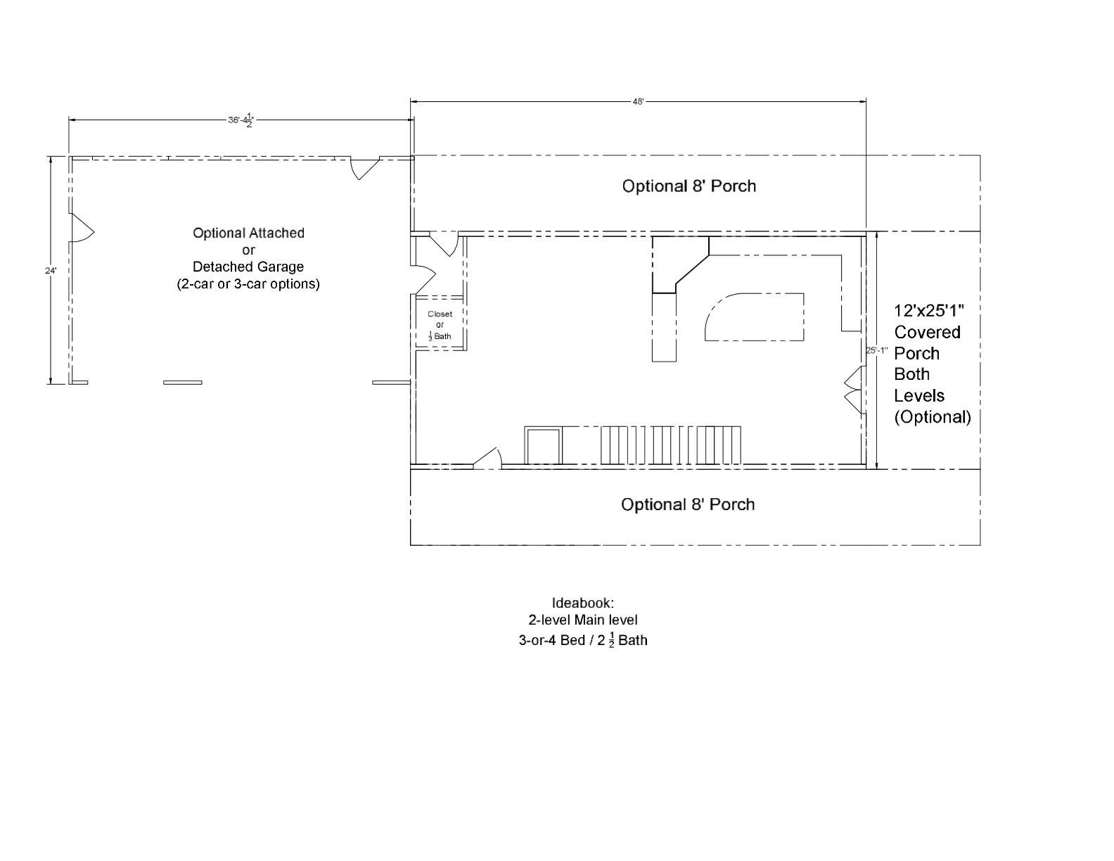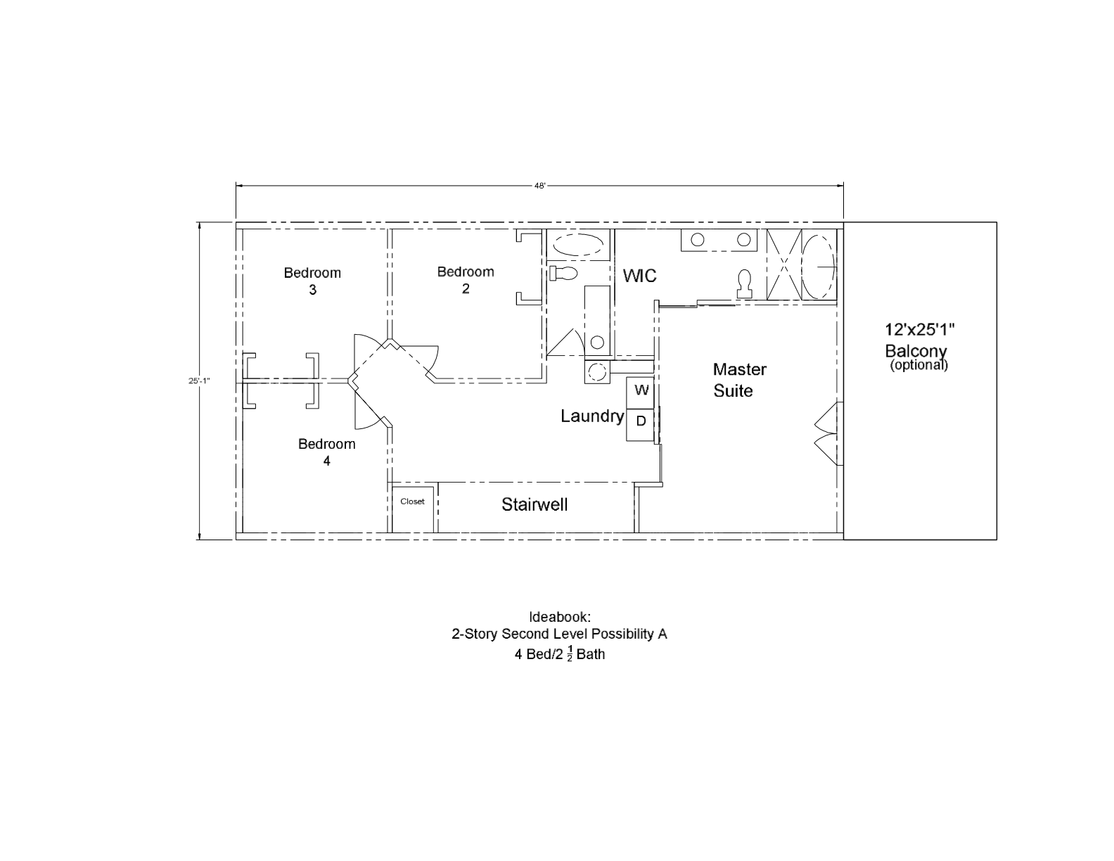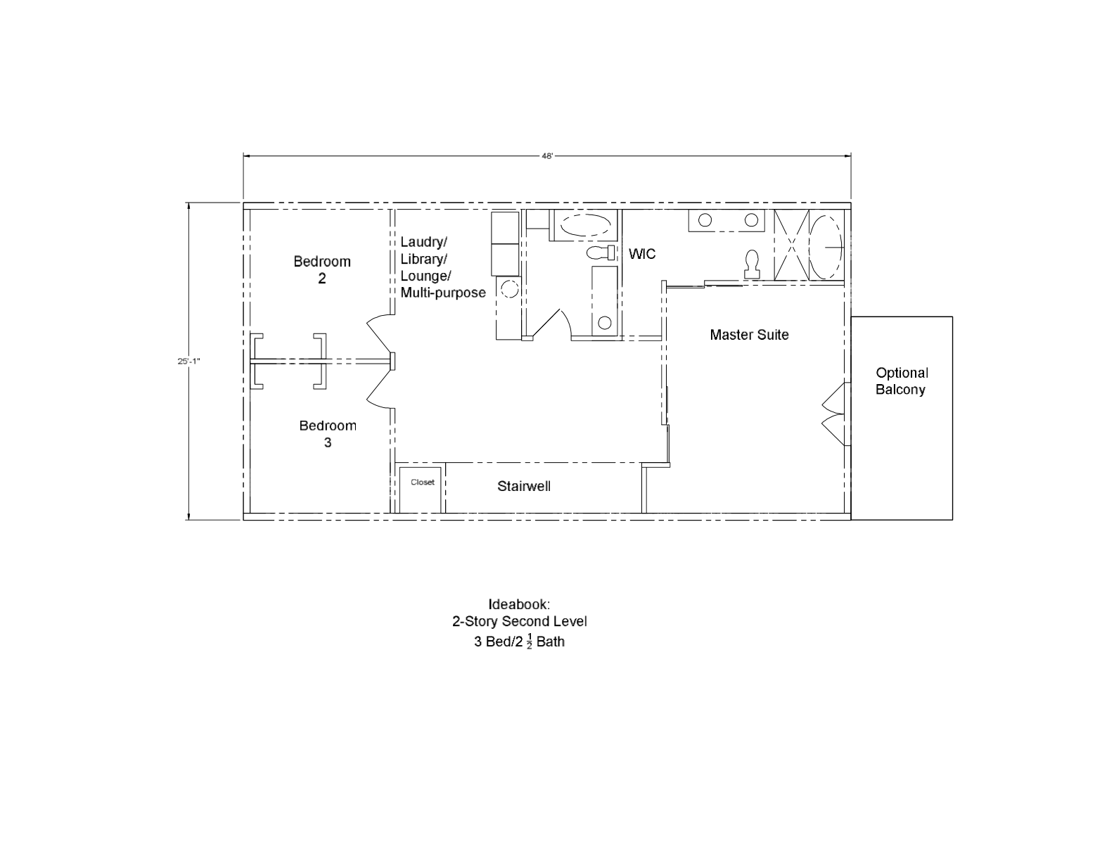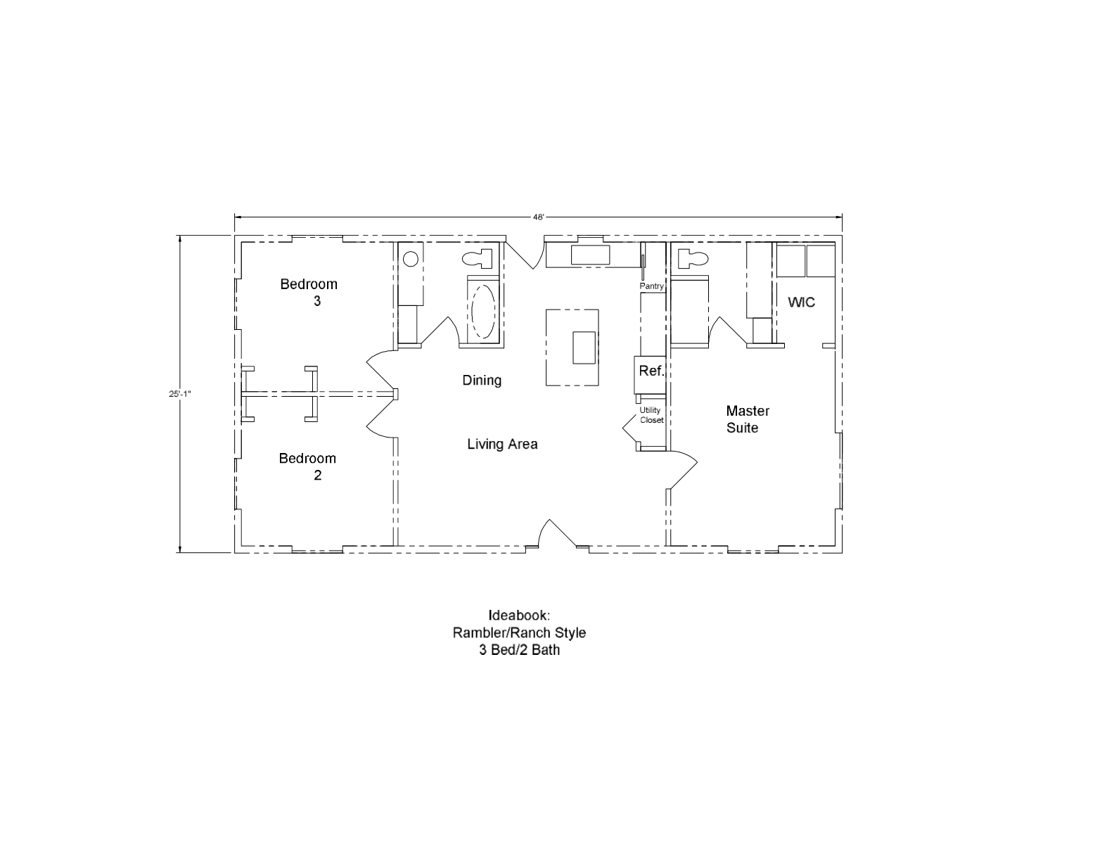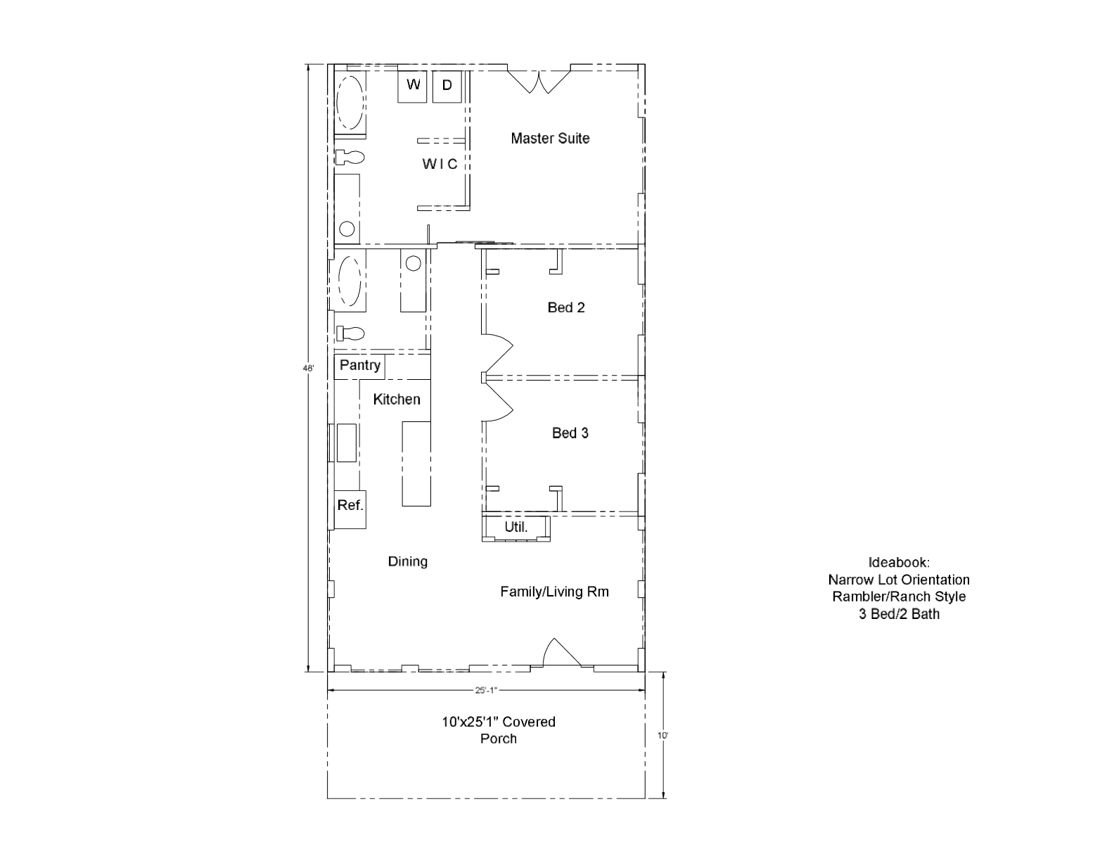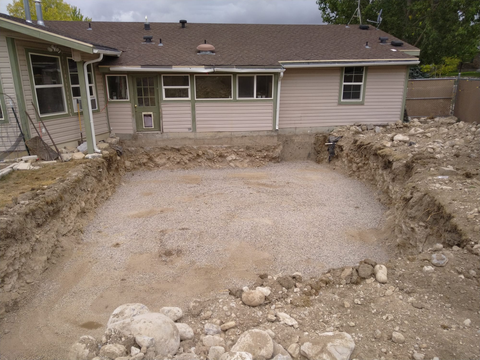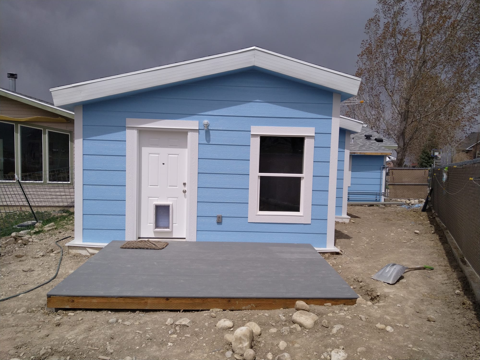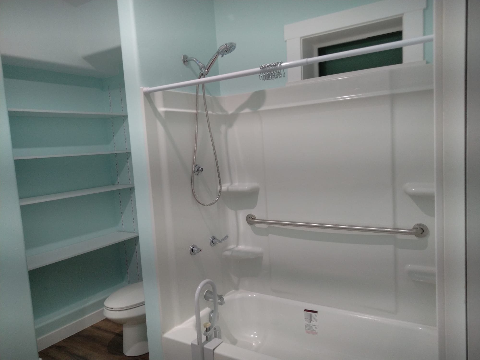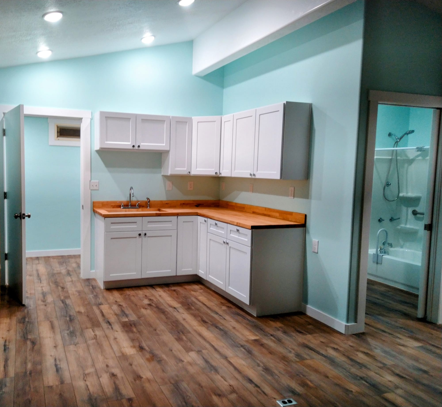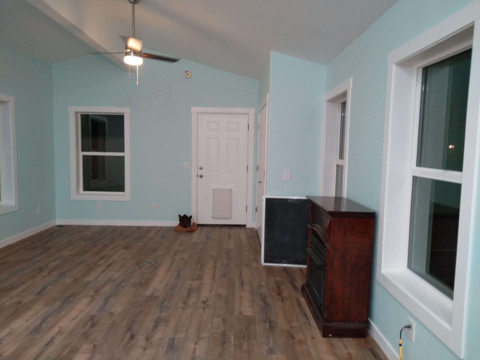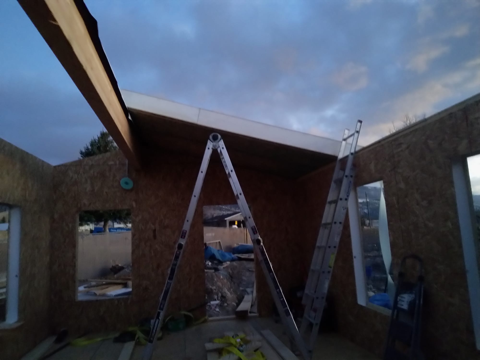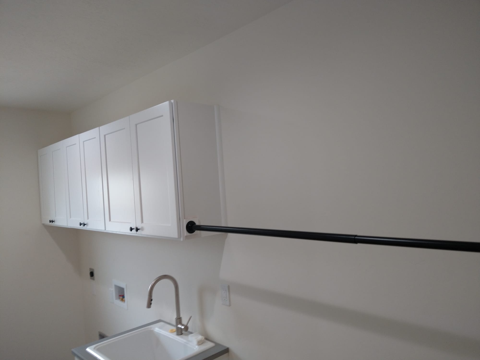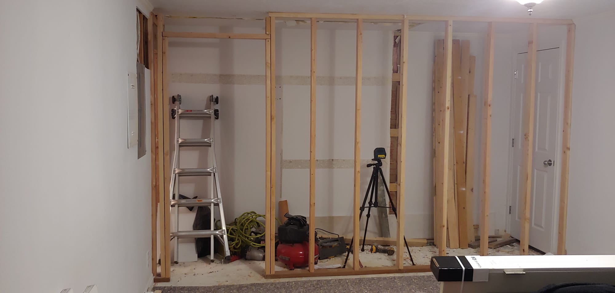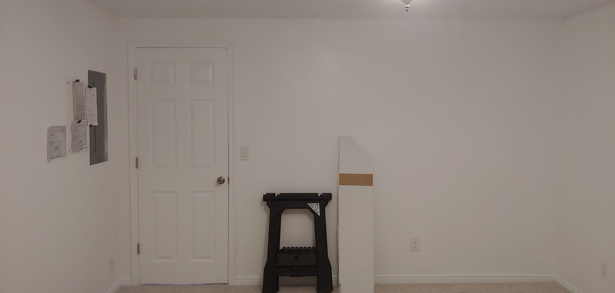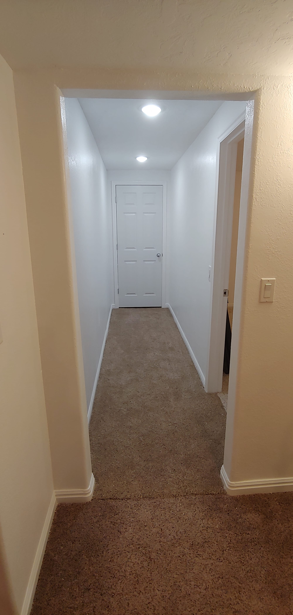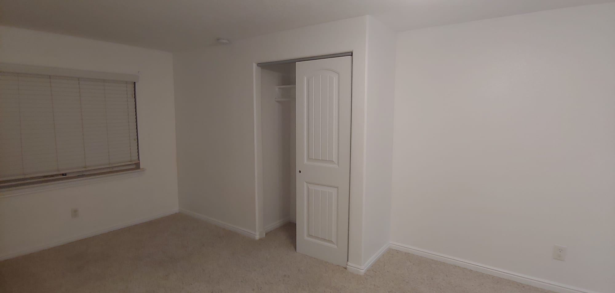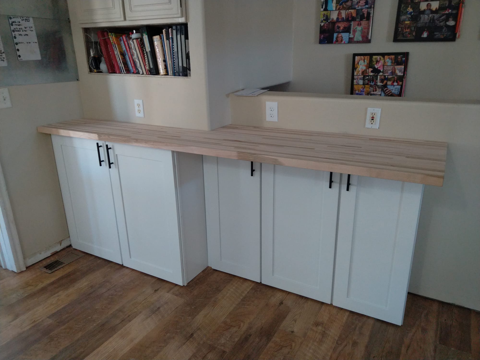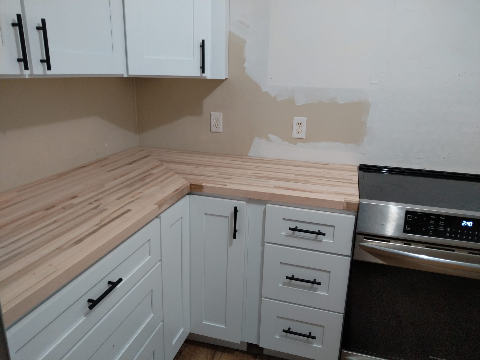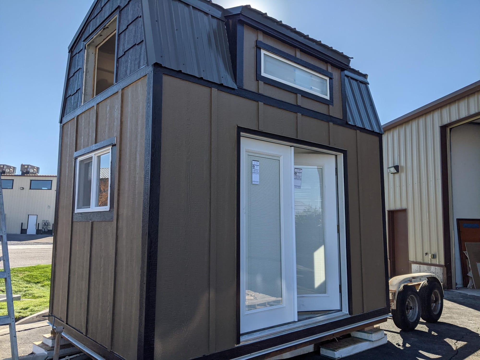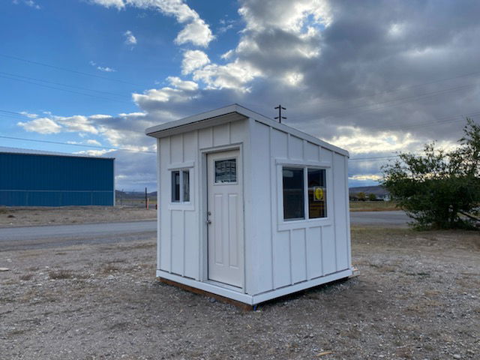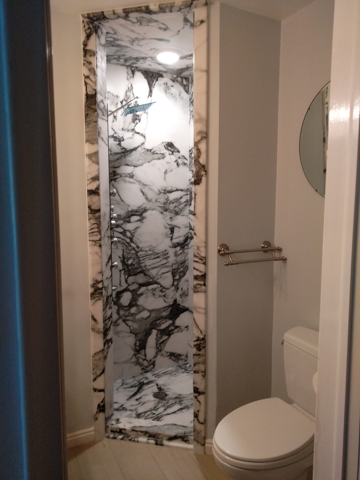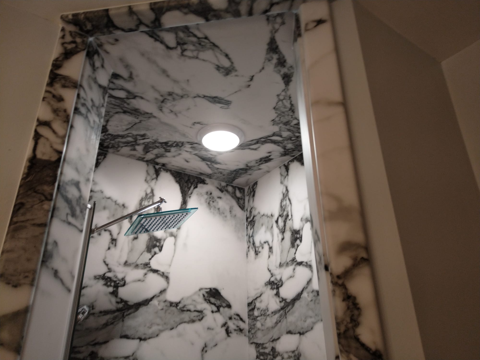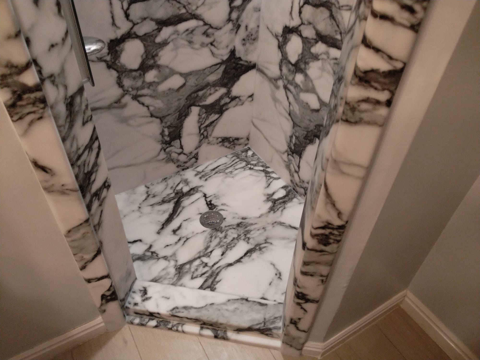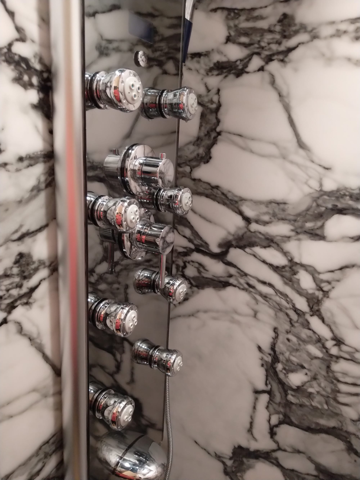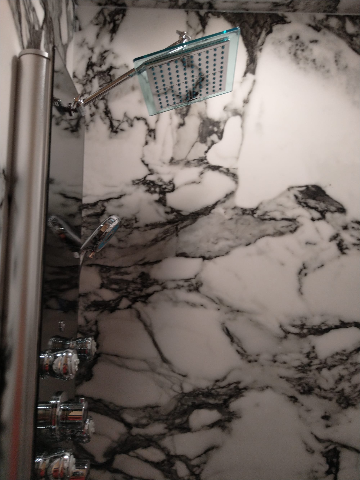Elegant homes built at a modest price!
Simply Home Series
The Main Ingredients:
Our Simply Home series starts with a basic 1200 square foot footprint. These are built using Structural Insulated Panels (SIPs), and the internal wall placement is flexible--so you can tailor your home to your needs and taste while keeping energy efficiency in mind.
This series was originally designed with both the entry-level (starter home) and sunset (retirement) homeowner in mind with a somewhat minimalist approach. With a warm open-concept feel, your home provides a base for friends, family and guests to make new memories together.
Customizing:
While the footprint remains the same, we offer as much flexibility as we can. You can choose a rambler/ranch style for single-level living, or you can add a second story to save a little $/sqft. You also get to choose between a slab-on-grade foundation or a full basement (finished or unfinished). You can also add an attached or detached garage, choose different siding options and porches to add depth and unique character to your home.
The best part: we designed these homes so that YOU can customize your floorplan! That's right--move the walls, add a bedroom, make the kitchen bigger. Take over the space and make it your own! We're offering you a roughly 1200 square foot (minimum) canvas...so make your home your own work of art!
We start with picking a roof style below (Gable, Modern Hybrid, or Skillion).
Once you pick the style of your roof, you can decide if you want a rambler/ranch style or a two-story option. Here are some examples:
Getting started:
If the Simply Home series sounds like it may be a good fit for you, contact us today to schedule a free consultation. Even if you're not sure how you want your floorplan, roof style, or what features you want in your home, we will walk with you through the process to make sure you're happy with your prospective plan. From there, we charge a fee of $2/sqft to create plans and put your official quote together--which will be fully applied to the total cost of your home should you decide to move forward with us. Call (801) 814-8987 or email dave@rabtechomebuilders.com to get started today! Ask us about our kit options if you're looking for more savings and some sweat equity options!
Other home options
Need something different? We are at your service! We do small jobs and we offer the following:
SpareOom ADU's
Save money while using our simple to build DIY kits to add a little extra space to your life.
Learn MoreBYOP (Bring Your OWN Plan)
Work with our team to build your dream home you already have plans for! Starting at $260/Sq. foot
Learn MoreSweat Equity Advisor
Looking to build your own home and do some of the work yourself? We have options for you! Schedule an appointment today to discuss your project and where we can help you save!
About Us
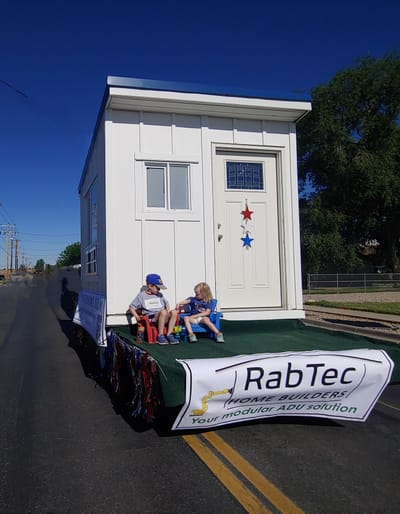
Thank you for visiting us here at Rabtech Builds! We are thrilled to offer our services to you! We are Rabtech, LLC--a licensed and insured homebuilder and general contracting company. We are also an emerging tech company. Rabtech stands for Robotics and Automated Building Technologies. Our mission is to make high quality energy efficient homes more affordable by integrating automated systems at every level of the construction process. We have a long way to go toward that end; however, with every house, accessory dwelling unit and addition we are one step closer to making our vision a reality.
Join Our Crew
Contact
- Manti, Utah, United States
Contact us today for a consultation!
